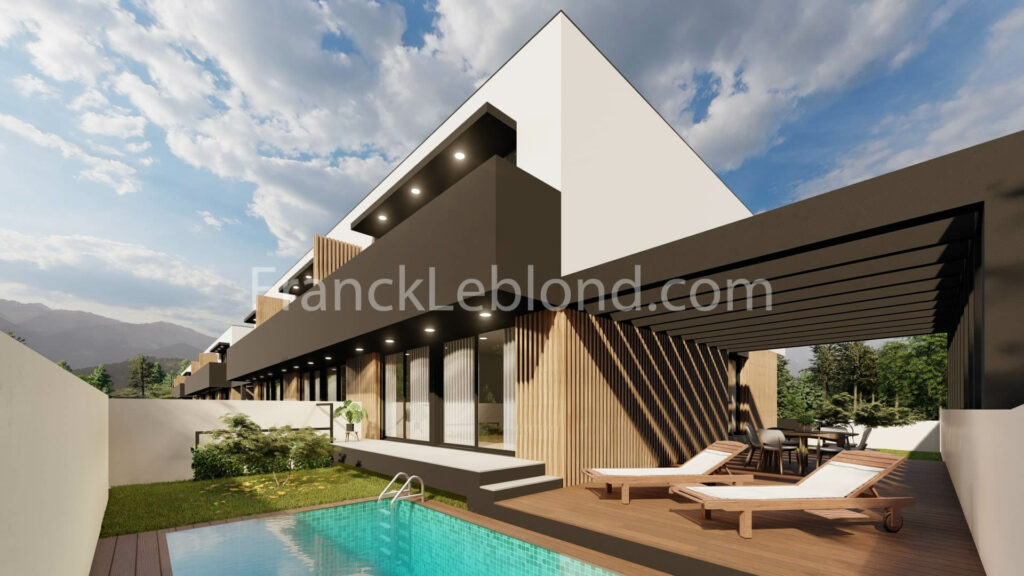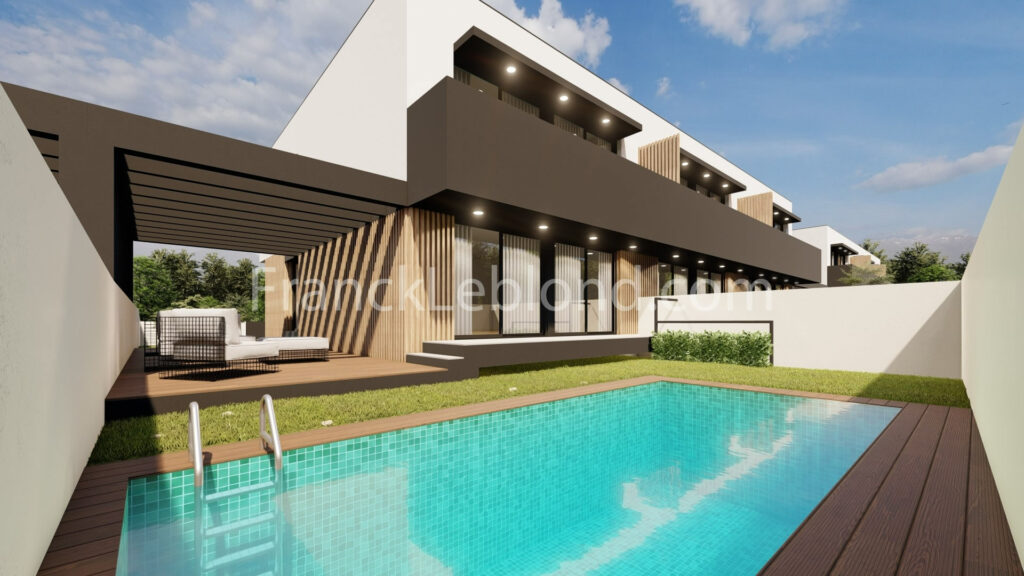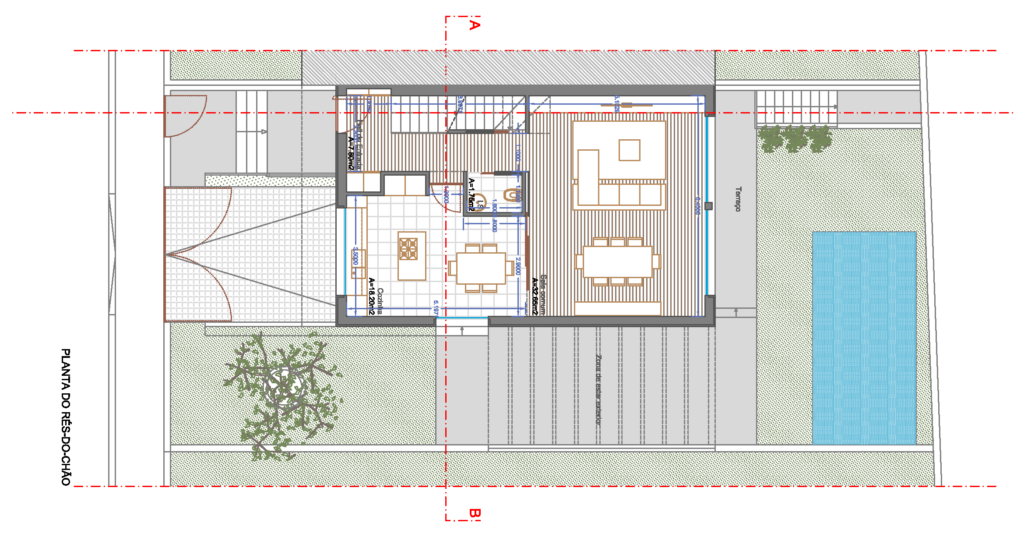A unique investment opportunity that deserves to be presented to experienced investors who know that the games are only just beginning in this region’s market.
Located in the protected landscape area north of Porto, Fão is in the coastal axis 10 minutes south of the beautiful Viana do Castelo in an area considered to be one of the most beautiful areas of the maritime rim of Northern Portugal. An authentic hilly and accessible region.
This real estate project is characterized by its location which is one of the premium characteristics of these villas, as well as the quality of its constructions and materials.

Be part of those privileged people who live by the sea.
A new development is being born near to Ofir beach, Portugal. This development offers 9 villas of 3 or 4 bedrooms, with modern and quality architecture, integrated into a landscaped environment so typical of the Northern area.
Almost each key room has a balcony, a patio over the swimming pool to relax on hot summer days, and a 2-car garage in the basement.
Each villa includes 3 floors and a functional organized basement where you will find the laundry room, the engine room and the cars, articulating the interior and exterior spaces.
Villas 3 bedrooms (T3)
- 3 rooms
- 2.5 bathrooms
- 191m² habitable (2,060 sqft)
- 229m² land (2,470 sqft)
- 450 000 € (about $480,000)
Villas 4 bedrooms (T4)
- 4 rooms
- 3 bathrooms
- 161m² habitable (1,733 sqft)
- 147m² land (1,588 sqft)
- 435 000 € (about $464,000)
Ground floor T3
- Foyer
- Living room
- Dining room
- Open-kitchen
- Terrasse
- 1 bathroom
Ground floor T4
- Foyer
- Living room
- Dining room
- Open-kitchen
- Terrasse
- 1 bedroom with built-in wardrobes
- 1 bathroom
Second floor
- Rooms’ hallway
- 1 master bedroom with bathroom and walk-in closet
- 1 bedroom with walk-in closet
- 1 bedroom with built-in wardrobes
- 1 bathroom
- Balconies
Basement
- Laundry room (116 sqft / 10,80m²)
- Engine room (87 sqft / 8,10m²)
- Garage (474 sqft / 44,05m²)
- Access to upper floors
- Direct access to the swimming pool
Exterior
- Heated swimming pool & garden
- Living space
Attributes
- Energetic Class A++
- Equipped and furnished kitchen
- Central heating
- Air conditioning
- Piped gas
- Solar panels
- Heat recovery
- Double-paned windows
- Electric blinds
- Closet cupboards
- Heated pool
- Terraces
- Balconies
- Garden
- Automatic sprinkler system
- Electric gates
- Video intercom




































